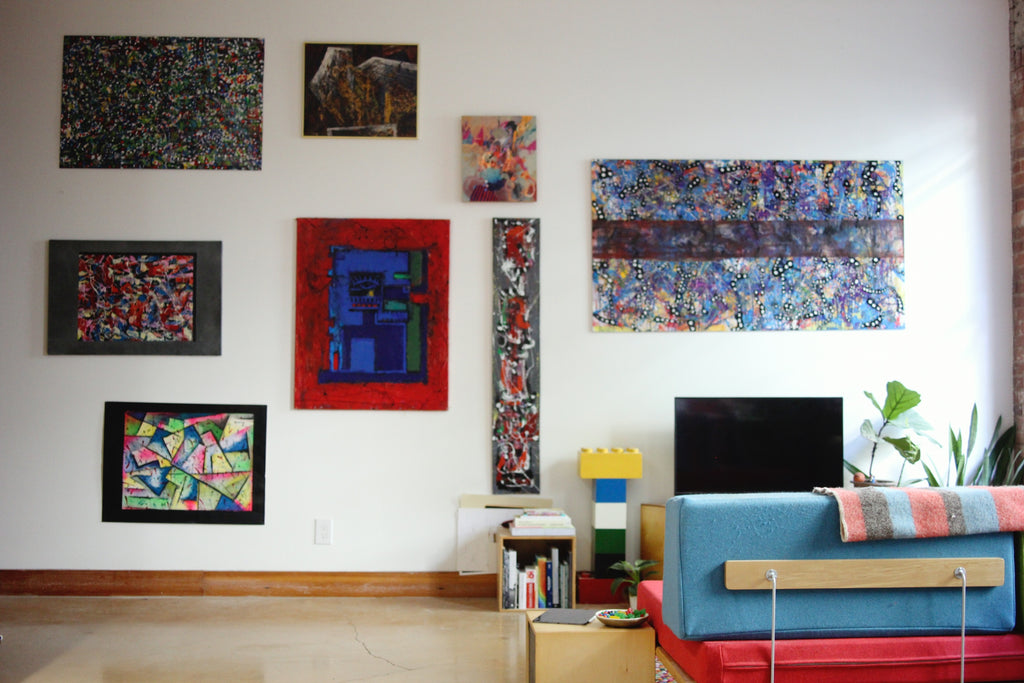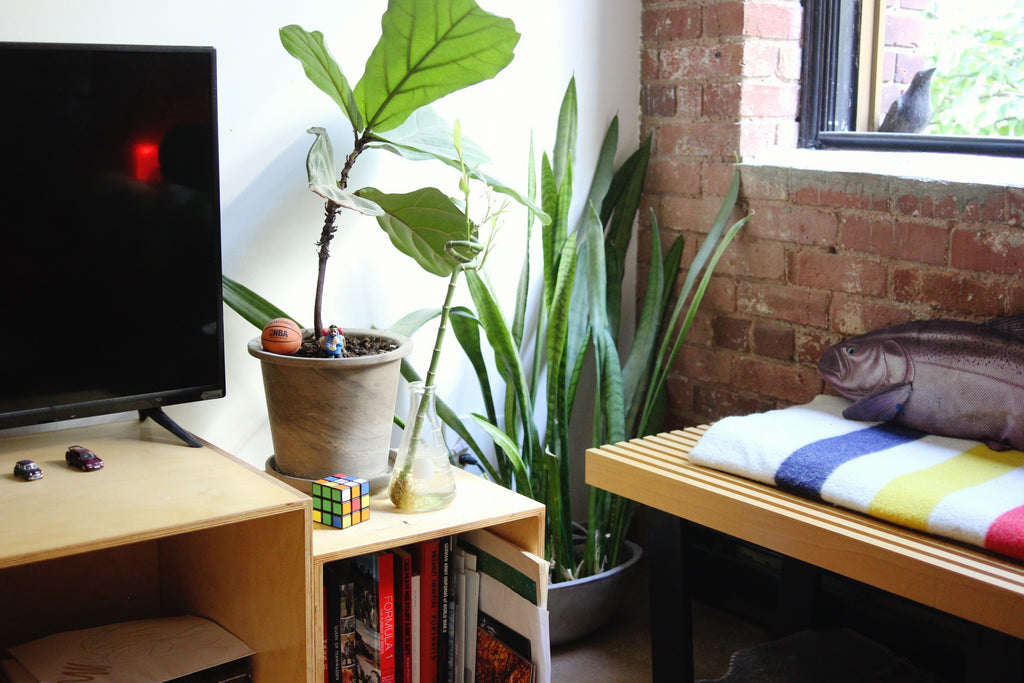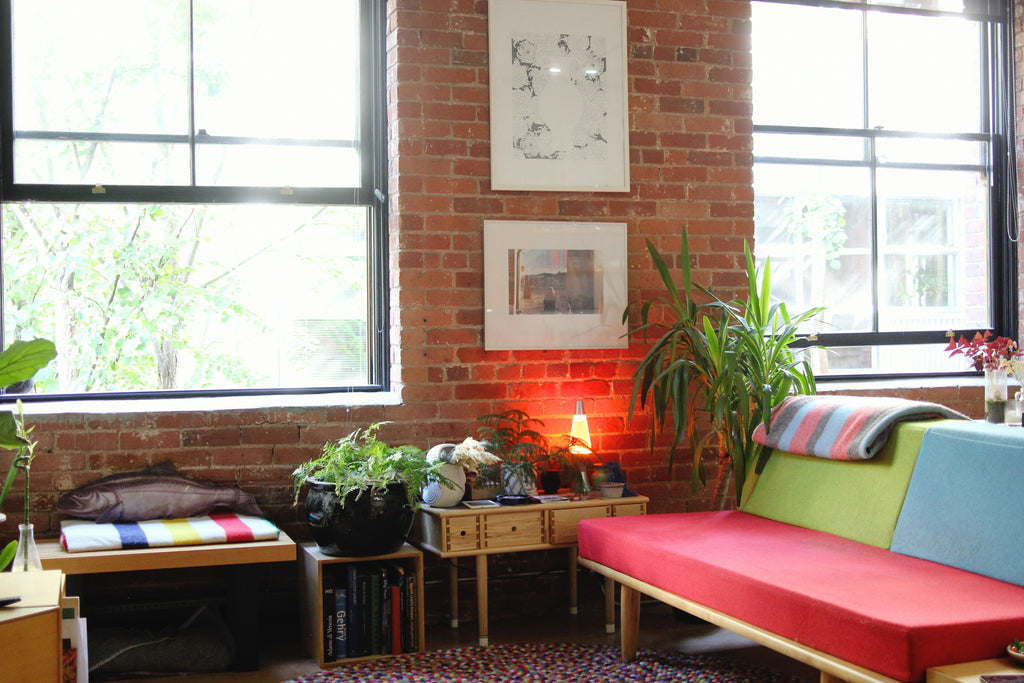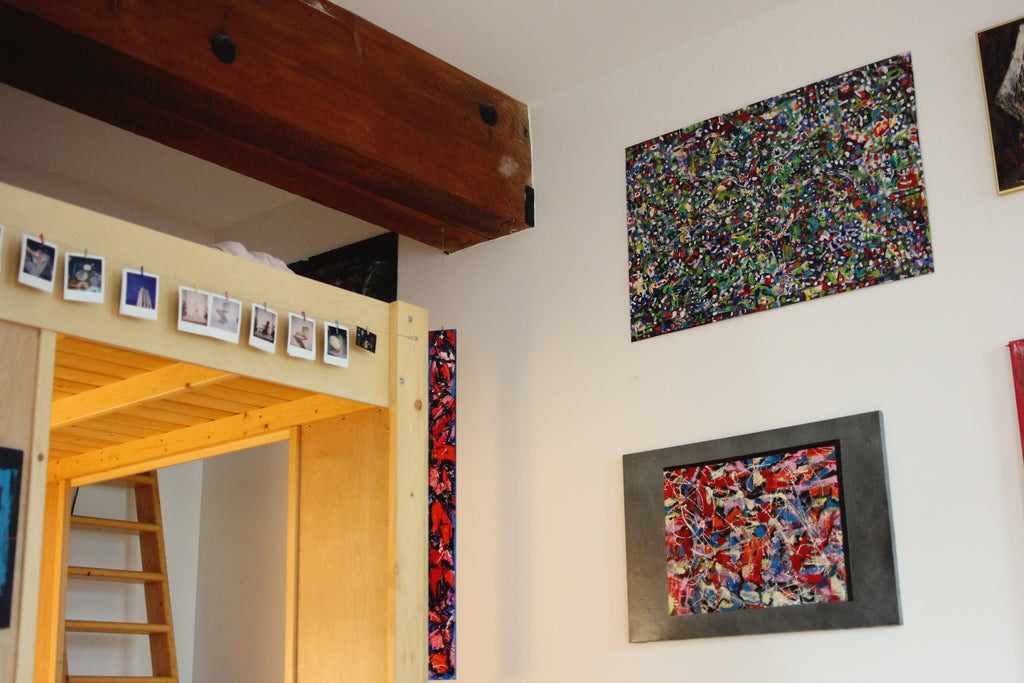Home is where the heart is - or something like that. Being a long-time remote employee home is a place I spend a pretty massive amount of time. I have also been so lucky to obtain some great pieces over the years and it's been so rewarding to see it all come together in my current space.
A few details about my current space - located just on the edge of Chinatown in downtown Victoria B.C. The building was originally built as a grocery storage building. Renovated into apartments in 1989. My space is an 8x8 meter space so 688 square feet. It has 12-foot ceilings, exposed brick walls, concrete floors, and some large wood beams that extend throughout the whole apartment. But I will let the photos speak for themselves!

Entering into the space you are welcomed by the red-blue chair reproduction my dad made for me in 2005. I have been lucky to have my work worker father Cam Russell make various reproductions of historic modern works for my space as will be shown below.
This corner is my work office. I use a standing desk and actually have shunned my chair to my gaming computer and solely work standing. Work sets us up pretty well to work from home from desks and laptop stands to 4K monitors. This allows me to get work done how it suits me. A slight nod as well to the Mac Classic which helps to hide Elliot's litter box.

The art that is presented behind me during work meetings is all related to my time as a store owner/ designer. Featuring a photo by Steve Calder of his then-young children holding our first postcard showing the various routes one might take to find the store. Next to that are two pieces created for our anniversary art show where artists who had shown at the store were welcomed to create a piece inspired by the space - one by Matt DiCastri of the painted steel beams and the other by Caitlin McDonna piece showing the storefront recreated with elements of clothing woven into the design. The final piece is the proof print of the postcards we used at the shop.

Next to my workspace, I have a few pieces one by Jason Niles, my business partner in Is this Menswear? With Any Town, BC 2070 is a really fun piece exploring what the future of our cities could look like. Next to that is a photo by Matt Savage which features a cafe which has the coke sign flipped to say Coast Salish which was done by artist Sonny Assu.

The previous tenants left these storage cabinets which was amazing and bless their hearts as it allowed all my lovely clothes a nice safe home. Above I have one of my paintings from what I will call my shapes period. Next to that is a large Matt DiCastri which was done on some sort of plexiglass. I also have a lovely plant I got from Back in Five. A small set of bookshelf speakers provides music. Along with a Nick Picard graphic text piece. And a Kumanokoido stuffed bear that was done with fabric from Engineered Garments.

A rare look inside Narnia - what up Aslan. It's so nice to be able to hang such a large majority of my clothes. It helps to visualize a look better and is way easier to put away at the end of the day. And yes it's still a total mess hahaha.

A massive wood beam runs throughout the unit. Criss crossing is the fire suppression system for the building. Sneaking on top of the front closet is a little model of a predator drone. You Can also sneak a peek at one of my paintings which hangs above the front door of the unit.

One thing I love about my place is the bathroom has a 12-foot ceiling with a large wooden cross beam complete with a towel hook. Hanging above the bathtub is a Matt DiCastri mobile. There is also the Art Spy, a piece done by Robert Kidd. There are also a few small works by Matt DiCastri done on plexiglass.

For dining, I was so lucky to talk my dad into making me a reproduction of a Memphis group piece. A really fun part of our reproduction is I designed the legs of the table to make an I and R as a little nod to me. For chairs, I have been so lucky to have my dad make me two Zig-zag chair reproductions. Designed by Gerrit Rietveld sometime between 1930 to 1934. The table being from 1980-87 provides a really interesting take on Modern design in the 20th century.

As for the centrepiece on the table, I have a lovely purple shamrock. A Rachel Saunders vase currently filled with some dried flowers from Rook & Rose. Of course a candle. And then a 1930s German giant marble. The table top is pine with a light white stain to protect it while allowing the wood grain to still be present.

Nothing better than having art displayed in salon style. I have been so lucky to collect some cool art, from friends, family, and the store, I've bought, sold, and traded pieces. For art, I am drawn to modern works. The interplay between colours and shapes also does not provide a clear definition of why. I find it puts my busy mind at ease to stare into the dance of colours and shapes. Works on my main wall are by Megan Hilidrbrant, John A. DiCastri, and his son Matt DiCastri.

The living room takes up the far corner of the space. And we have lots to talk about over here! When I moved into this space I knew I wanted to get a couch. I went looking around for what was available and quickly realized how a) boring and b) expensive couches are. So I did what any recovering fashion designer would do. Set out to create my own. Settling on the classic Nelson Daybed a long-time Herman Miller design I very nicely asked my father if he would be able to construct a solid wood base including turned legs and metal back supports. I took the dimensions of the cushions to one of the several local foam stores and was able to get custom-cut couch foam. For fabric I knew I wanted to have a fun couch so I jumped onto Esty and found some amazing Kvadrat upholstery fabric. I then had a friend sew me up the cushions. All of the costs were below $1500 Canadian! Special note should also go to the candy bowl which currently is dino sours and M&Ms.

One of my oldest possessions is my Lego I. My dad made this for me in the late 90s and it truly has become a piece of sculpture as its original purpose of a CD tower has seen its function become obsolete.

In the corner of the living room is a remake of a Nelson Bench that was the bench from the changeroom in the store. For a cushion, I use an HBC point blanket. I find this corner of the living room provides a nice space between the plants by the window for quiet reflection, or flipping through a book. Elliot has a little bed next to the heater created out of spare wool blankets so she can get cozy during the colder months. The carpet is a Tibetan wool felt ball rug which I had wanted for such a long time. I was so drawn to the wild colours as I want my home to be a fun colourful place to be.

If there is one downside to my place is that it doesn’t get a lot of direct sunlight. This leads to plants needing to be fairly close to the windows to get enough sunlight to thrive. The snake plant in the corner was one of the original plants from the store so it is now 8 years old! You can also see my stuffed trout poisson which I stole from my sister Ellen years ago.

Sitting in the fig plant is Captain Haddock and a little mini basketball. Blistering barnacles!

My dad gave me this beautiful side table last year. It has little drawers and a glass top so can work as a bit of storage/ display. On the brick wall is an illustration piece by Chris Savage and below that is a large printed photo by his brother Matt Savage.

Sitting in the rabbit's foot fern is Tintin from his time in The Black Island

Jonathan Adler whale pitcher being used as a vase with a small Rook & Rose dried arrangement.

The kitchen area takes up the back wall and tucked in the back corner is the bedroom area. The cabinets are done in solid wood and I love the open-concept shelf to store glassware. No need to ask where the mugs are in this household. Hanging above the centre of the room is a lovely Pothos I got from Back in Five.

The loft was originally built to perfectly fit my old 397-square-foot place. Luckily it fit into my new place. My dad did such a wonderful job creating this. I love the little details on the storage of the different coloured shapes. The ladder is so well made it's sturdy and elegant and shows the work of a true craftsman. Under my loft is my gaming pc where I charge all my various devices. It also provides a place where I can hang my bike out of the way.

The loft fits into this place so well. And putting the bed into the darkest corner of the house leads to a restful sleep. It's also nice to have the wood beam at the foot of the bed. Even at this height the loft still has four feet of headroom. So although you're not having a dance party up there you're also not going to smash your head on the ceiling.

From living to work. I have enjoyed exploring the arrangements of my place and trying to find what works best for work and life. Working remotely over the last two years has been vastly different than the 4 years before. I spend so much time in my space I look to make it feel safe and comfortable. I also hope that when a guest is here they feel inspired. I hope you have enjoyed taking a little look inside my home. I have been so privileged to be able to create a space that is safe and comfortable. It provides a reminder of how important housing is for us as humans.
